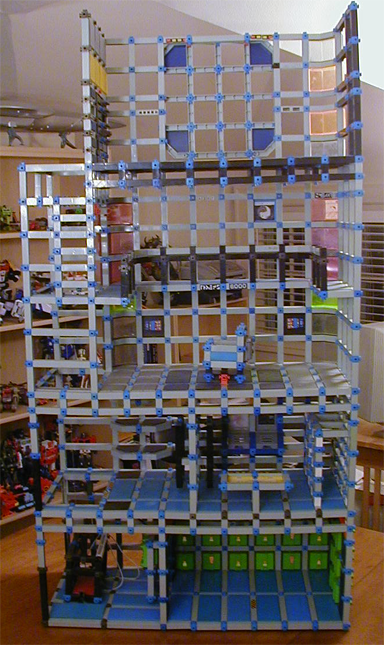


A full view of the tower, extending from my table to just under my ceiling fan.
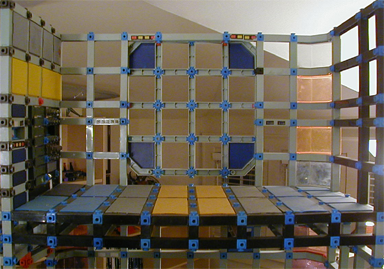
Level 1, the main shuttle bay. I originally intended this structure to be an underground bunker with only this top level at the surface (perhaps opening up into a cave), but it's hard to tell yourself that a four foot tall tower standing over you is actually underground.
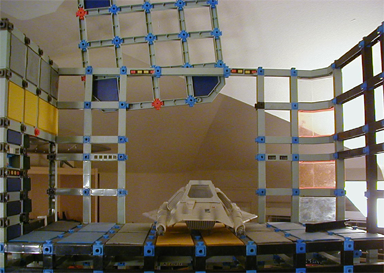
The main shuttle bay door opens up by rotating on a pivot point. Now a shuttle can enter.
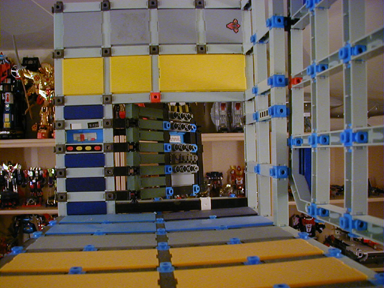
Side view of the shuttle bay, with a magnetically sealed door that can swing open with the propper voice activation.
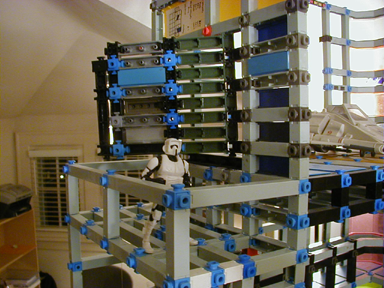
Our pilot steps through the door into a small room.
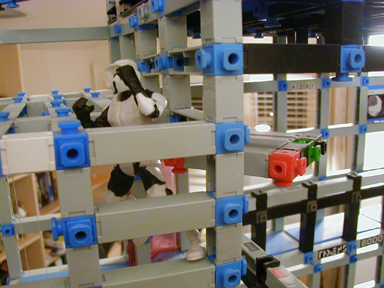
A reinforced panel in the floor pivots to reveal a passageway down to the floor below, barely large enough to squeeze through. This puts any would-be intruder at the mercy of the inhabitants on the floor below.
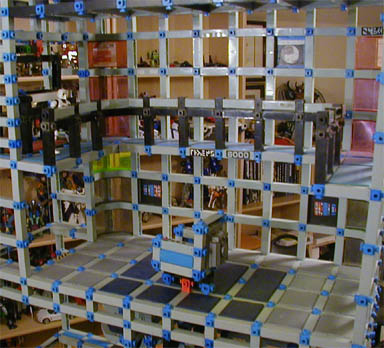
Main command center, levels two and three. The basic structure is stolen directly from the A207 Mobile Command Center, although the balcony is thinner, allowing the superior officer in the command chair to supervise and communicate with personnel on the balcony.
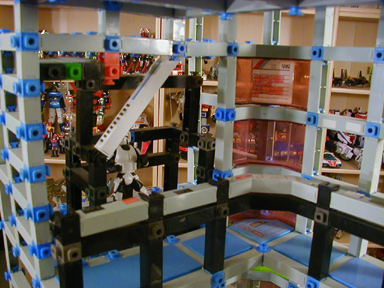
Our pilot decides to board the elevator.

The elevator descends (controlled by pulling a rope above as the elevator slides along two tight cables of dental floss).
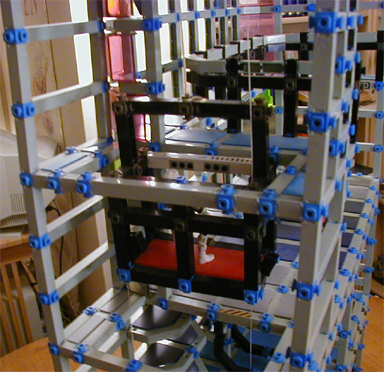
Reverse view of the elevator shaft. All levels are accessible by elevator except the first (for security reasons). Upon stopping at any level, a small bar swings out from both sides of the elevator, attaching to the adjacent floor.
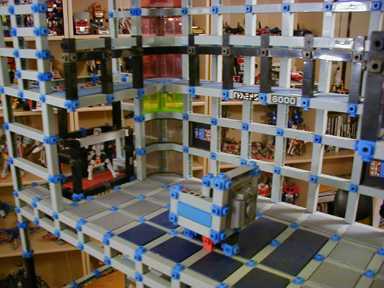
The lower level of the command center (level three).
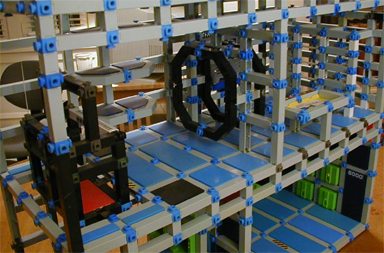
Level four: crew's quarters, brig, and science/medical facility.
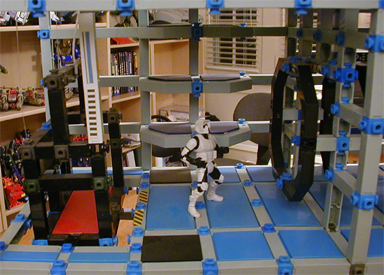
The crew's quarters, with bunk beds built into the wall.
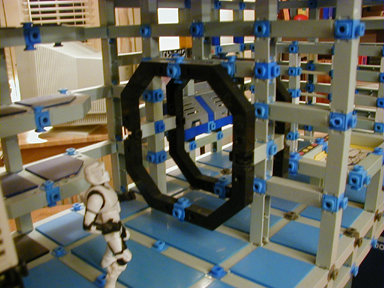
The entrance to the brig and science/medical facility is protected by two force fields. You don't want the wrong people getting in (or out).
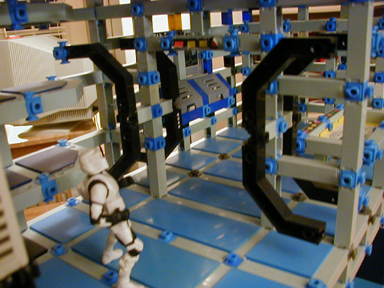
With propper voice identification, the fields deactivate and the frames open to form a passageway.
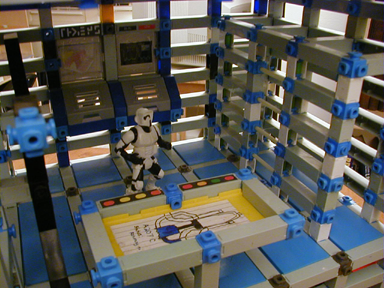
The Science/Medical facility. Two terminals with access to the tower's supercomputer are on the back wall, while an all purpose table lies in front. It's usually used for interactive holographic displays, but can also double as a medical table in the case of emergencies. The brig is on the far wall, with beams of energy blocking the passageway. The brig is located in this room so that it can also be used to house people/creatures for scientific study.
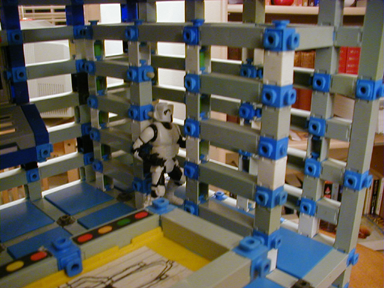
Our pilot deactivates the energy beams (they retract into the wall) to check on the cell.
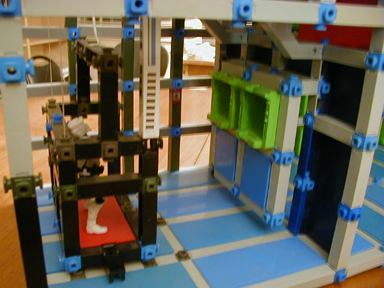
Level five leads to an ominous and bulky magnetically sealed door.
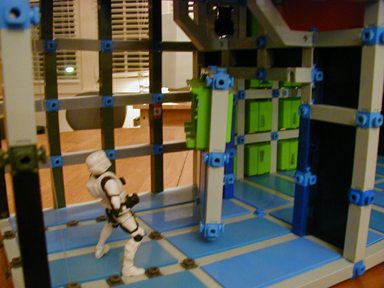
Propper voice identification is everything around here.
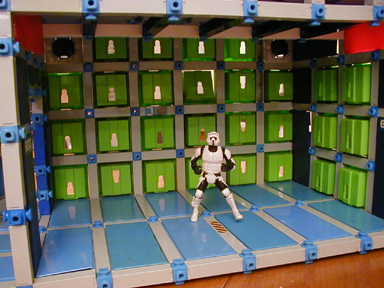
This was originally intended to be a "Danger Room" of sorts, where heroes could hone their athletic skills, surrounded by holographic generators in the walls. At times, I've also used it as the computer core for the tower, or a sealable safe room in case the tower is invaded.